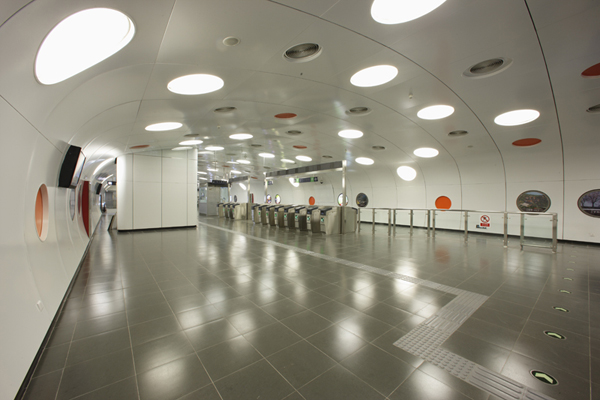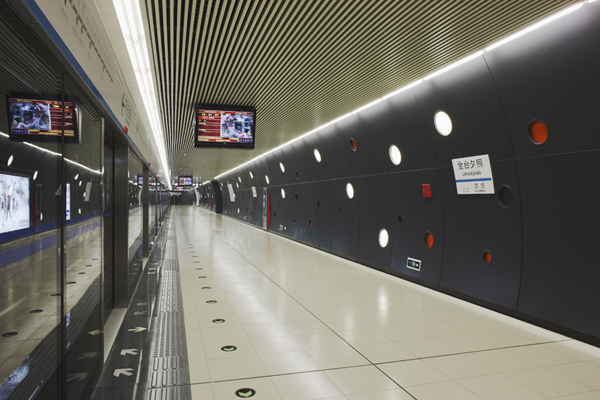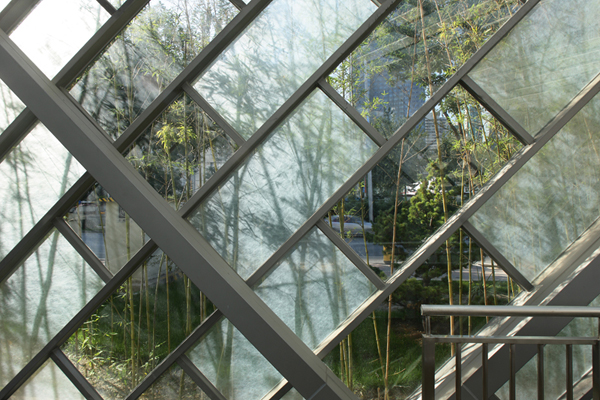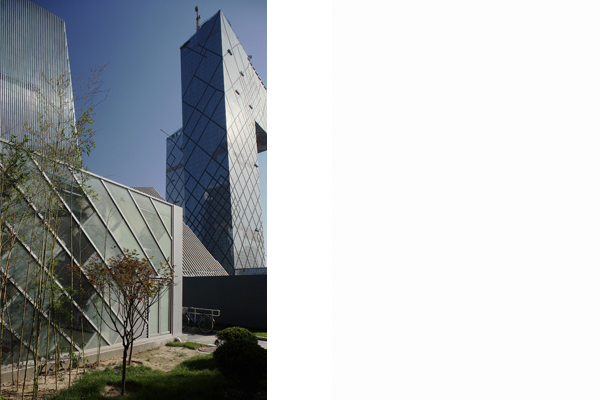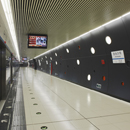
Jintaixizhao Station Public Space Design Jintaixizhao stations undergrand concourse located in the East Third Ring Road and the intersection of Guanghua Road in northen of the CBD, with CCTV migration, form a new media base of the CCTV in beijing. Jintaixizhao station tunnel construction combines original form one large curved arched top of the wall space. On white background, round lamps and vents designed to create a unique spatial experience, symbolizing the spread of modern information society and pluralistic qualities, reflecting Beijing CBD area twenty-four hours urban vitality and radiation. In the color selection, refer to here was one of the Eight views in beijing’s history colled "Jintaixizhao," the site location, and thus partially adopted the orange-red. Both metaphor allusions, and can jump in the station hall of white and black, color space on the site, giving passengers left a distinct impression of the moment. Project location: Beijing Chaoyang District |

