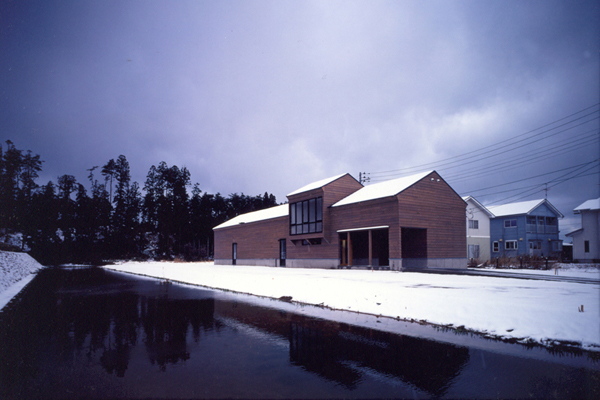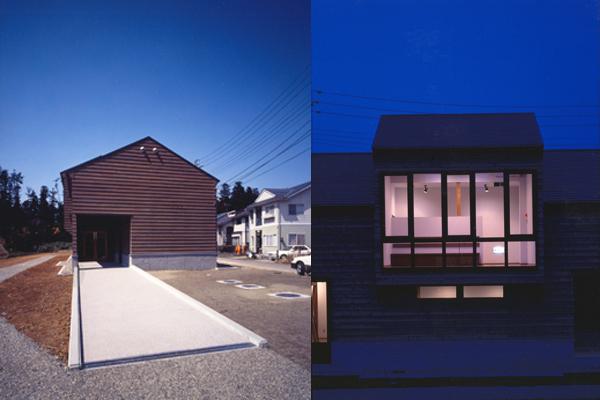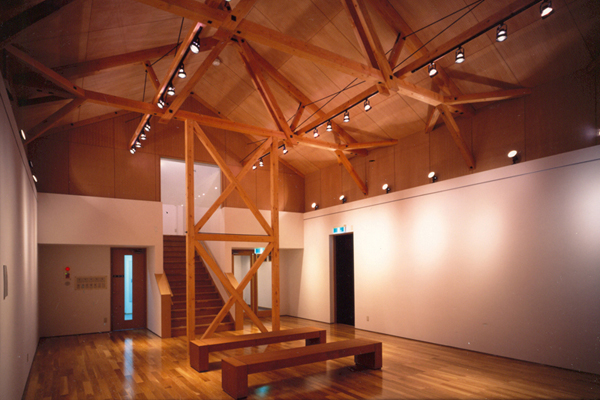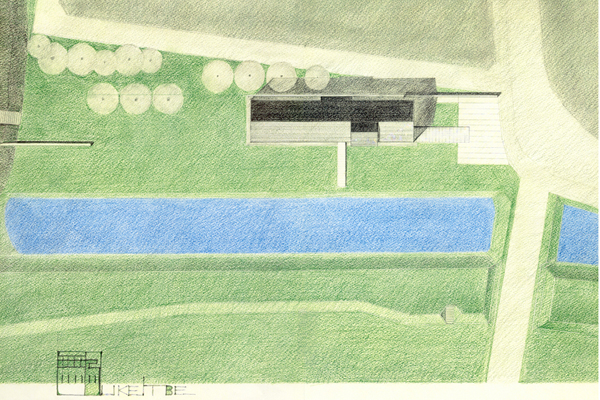
Kasugayama castle Archives Building Design The 240 square meters of built in Kasugayama Archive ruins the outer edge of the Kasugayama castle park, close to the housing complex. Single residential buildings and ruins park crushing scale open and seemed very quiet atmosphere coordination. According to analysis of the situation on the base, decided to lengthen the architectural space as possible to make this small-scale building shows a sense of the scale of public space to form a proof of the park with a small buffer space between the housing complex. In the modeling process, as opposed to the solemn appearance, inside the building shows that Japanese unique wooden structural frame rich expressions and warm atmosphere so that students and tourists visiting feel at home intimacy. Project Location: Niigata Provence, Japan |





