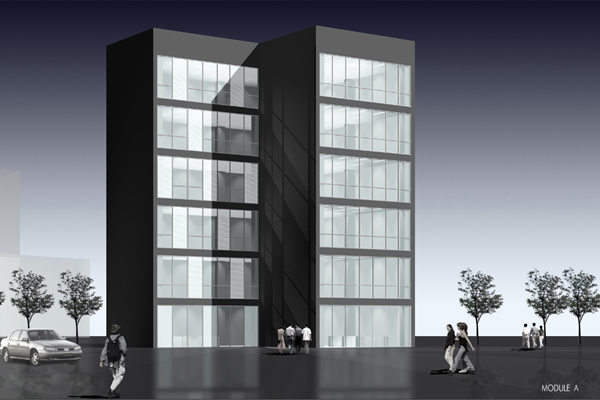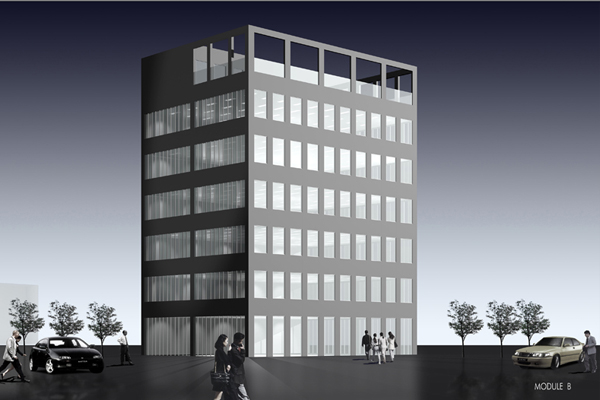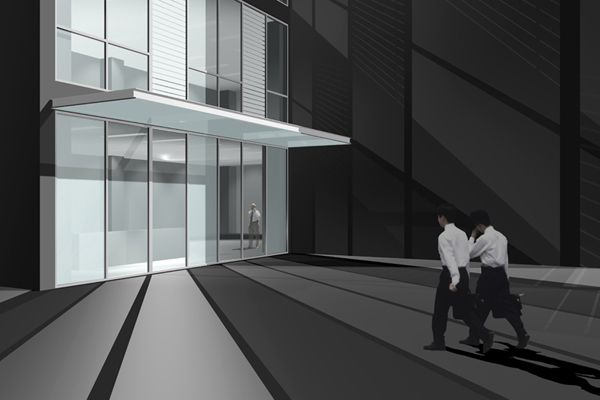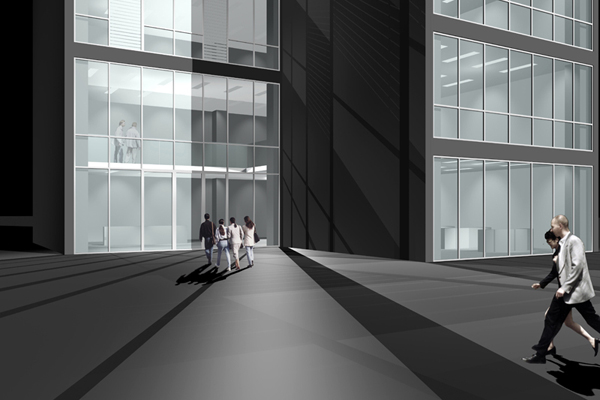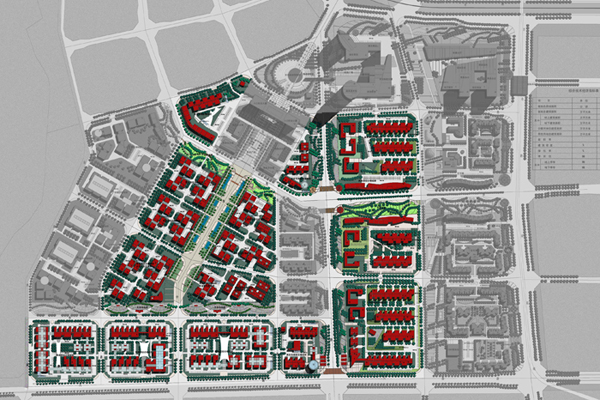
The Headquarters Business Park Office Buildings Design Science and technology enterprises in the park has small to large dynamic process, in the case for the establishment of an office space system. Basic unit consists of two 8.4m column grid to form, together with the vertical transport cure and circulation services. When the function space reduced to the most simple form, the various combinations, the possibility has also undergone evolvement. Technology Park combines the different plots and office size requirements, single space through parallel, reverse, expansion and other techniques, resulting in a variety of building internal and external environment. Project location: Beijing • Fengtai |

