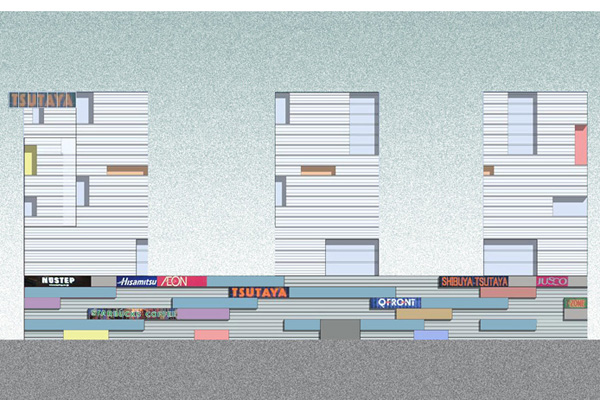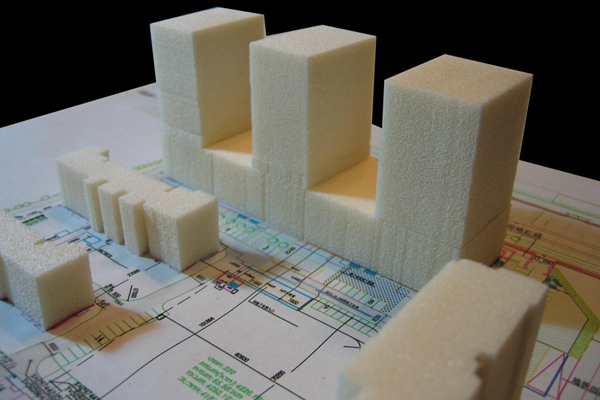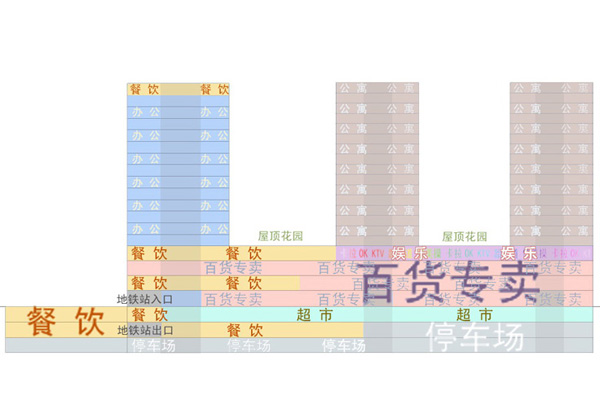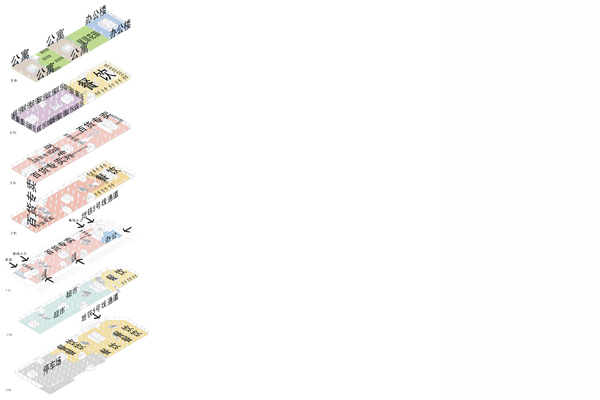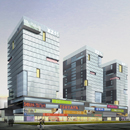
Songjiazhuang complex building Songjiazhuang station is a multimodal transit hub houses Beijing Subway Line 5th, Line 10th and Yizhuang line in southern Beijing. It was commissioned to design when the building plan had been approved. The work scope is the skin design and interior layout for it because of underground flow and consequent business needs of surrounding residential demand response for ancillary services in the complex of the underground and the commercial podium. First, we rank the facility may occur in this population, activity, size, frequency and the required area ratio and possible new functions consider the function exchange or likelihood of occurrence, based on the traffic flow line resetting the more the number of high frequency use functions such as traffic on the subway entrance level of the site collection, followed by the low frequency of use of the function in the upper level, skin design is direct response to its façade wich basic on the need of window opening, the ratio of advertising . Architecture and urban life here to become echoes of the carrier, and with time and usage patterns change constantly changing ...... Project location: Beijing • Fengtai
|


