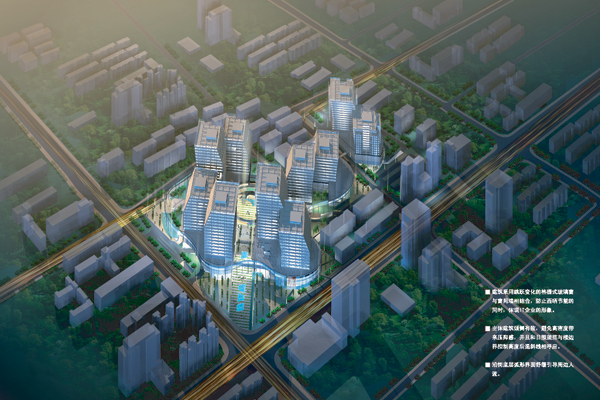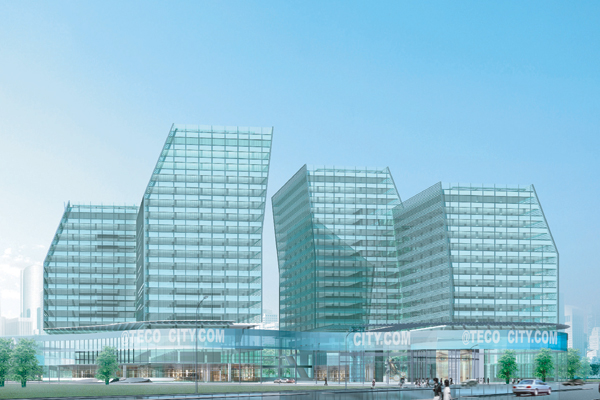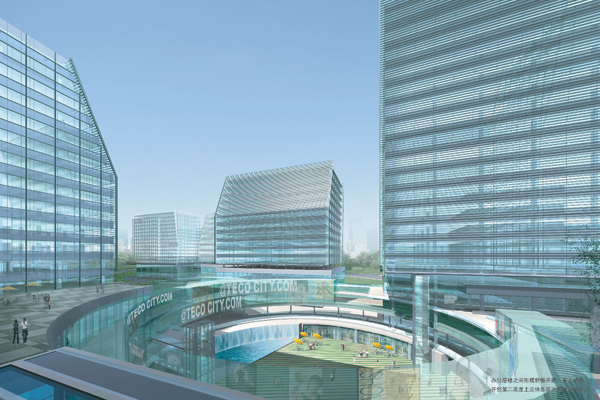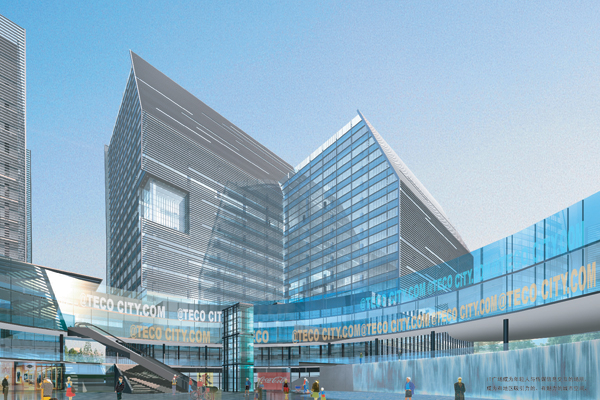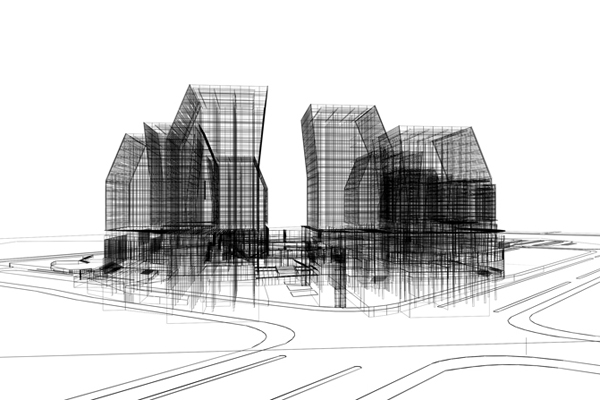
West Lake Science and Technology Industrial Park Design According to construction land position and the characteristics of the city of Hangzhou landscape, The axis of the buildings and the axis of podium’s open space echoes of the mountains ans lakes, building height control and uniform consideration architectural style, creating landmark buildings. Business adjacent to the bottom portion of the city streets, through the soft curves interface treatment to avoid acute angle while expanding commercial boundaries, multi-angle to import more people, enhance the vitality of commercial plaza. Project Location: West Lake, Hangzhou, |

