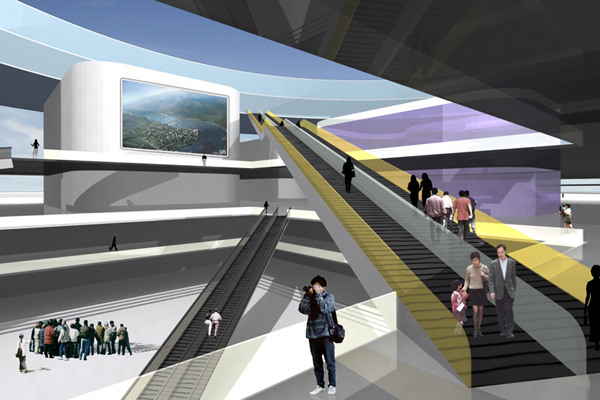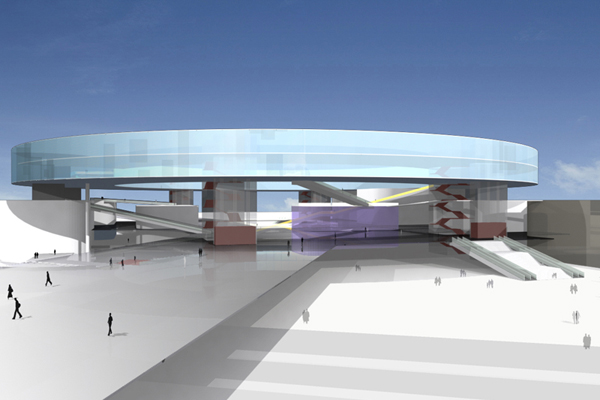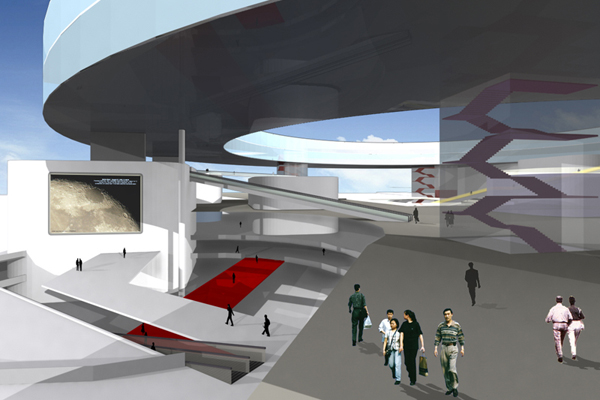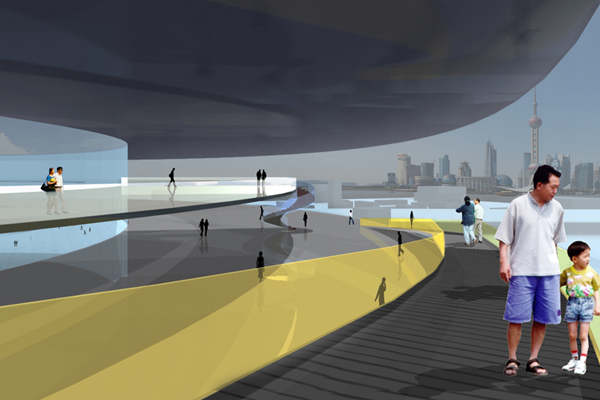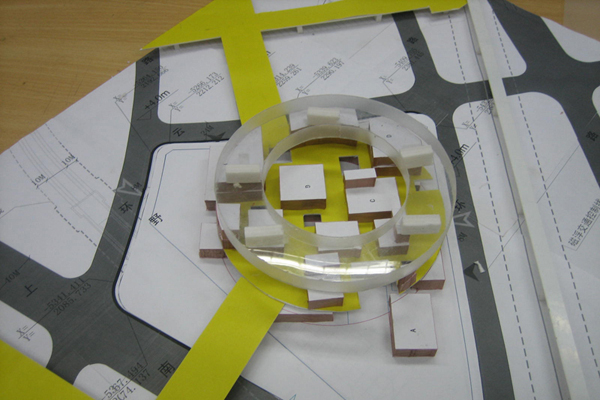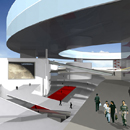
2010 World Expo China Pavilion program solicitation China Pavilion combined with national pavilion and regional pavilion. Symbolism is took into the concept: China Pavilion shape of ring , the cornerstone of regional pavilions is tantamount countries hold. Circular ring represents harmony and agreement, reflecting regional differences in different environments based on the harmonious development aspirations. Spatial Ecology: Hall scattered layout, the hall can be independently controlled artificial environment and reduce energy consumption. Make better use of natural climate to regulate indoor environment. Project Location: Shanghai, Pudong |

