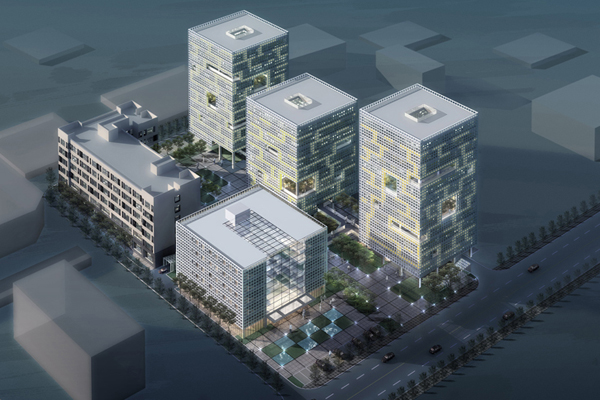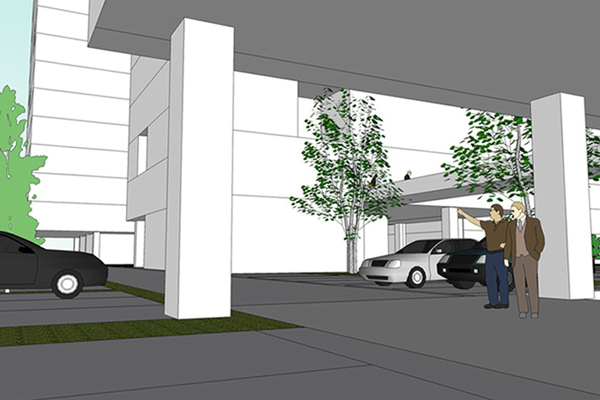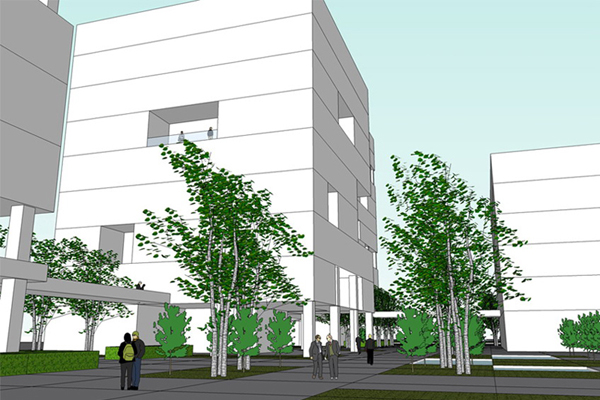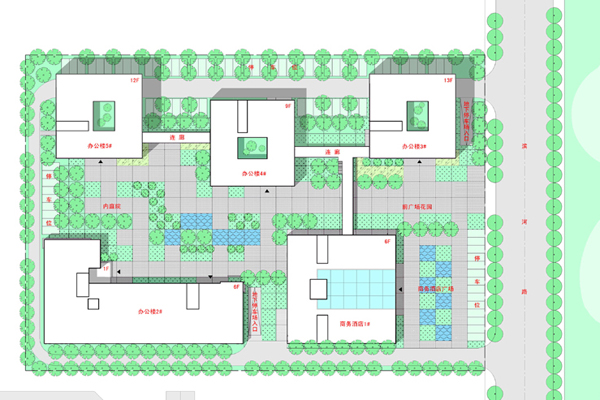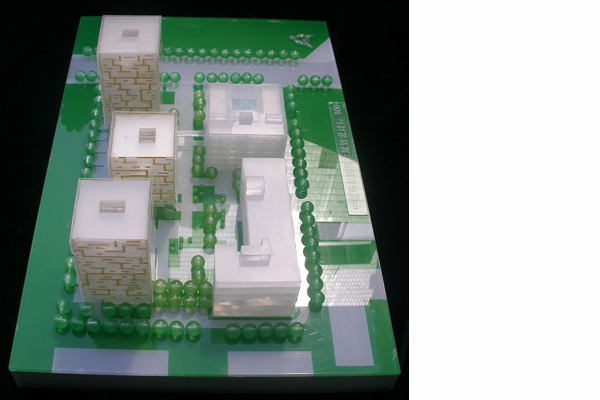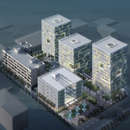
Union Technology Park Building Design The main building is the level of scattered , as the technology theme, the landscape of the city and the Wetland Park features referenced in the Union Technology Park, in the design of buildings through the corridor and three-dimensional interconnected green space, build a diverse public communication space stimulate imagination and creativity to make the Union Technology Park to become the new ideas, new technologies, new industries incubator. Project Location: Nanning, Guangxi |

