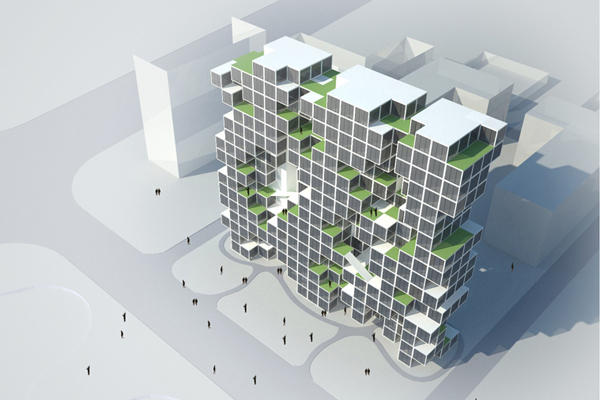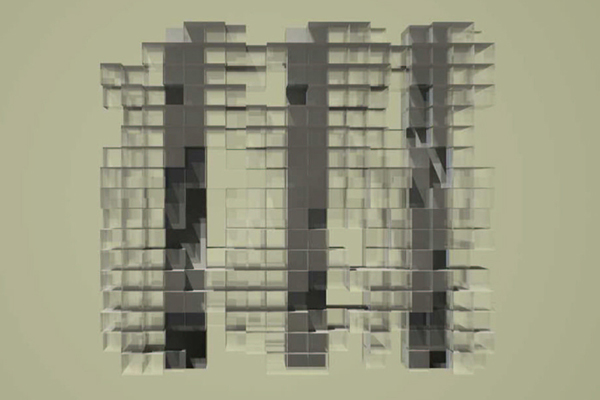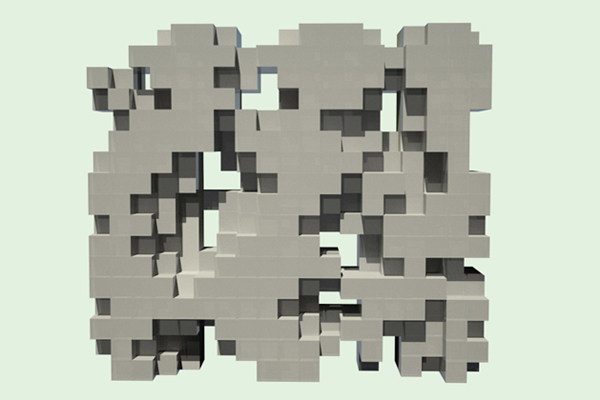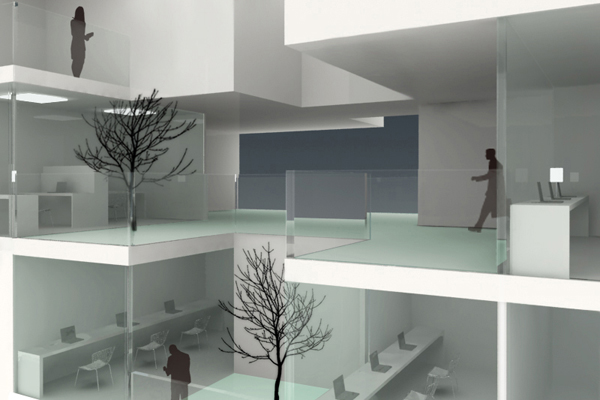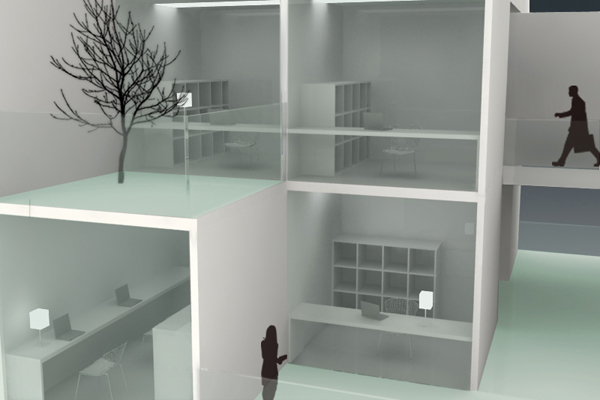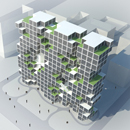
Zhongmeng UNITA entrepreneurial concept design Young entrepreneurs for the IT industry, the independent feature, the minimum limit of office space and the minimum investment limit is necessary. The design through the 3m × 3m floor office module combination, overlapping, such as the framework of the mountains, rock full of vibrant, changing office environment. Nanning has hot and humid climate, things conducive to the thin top ventilation, the House of the large number of open platform that can be used for public service exchanges, and make office space and three-dimensional garden blending, so that natural light and breeze penetration building body. Project Location: Nanning, Guangxi |

