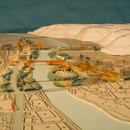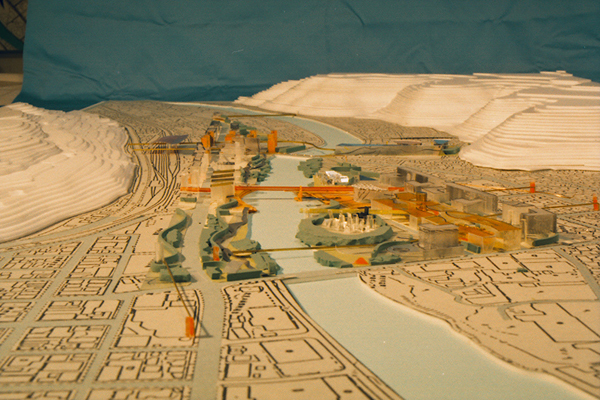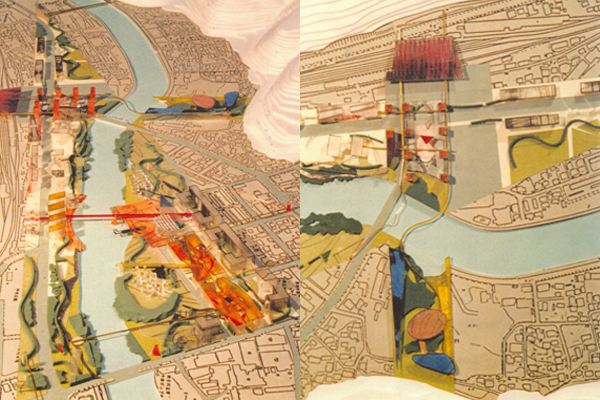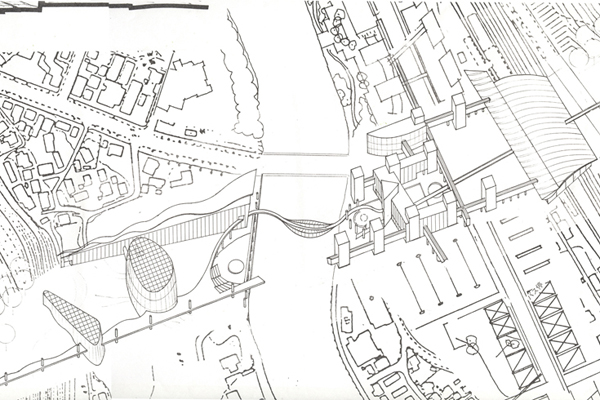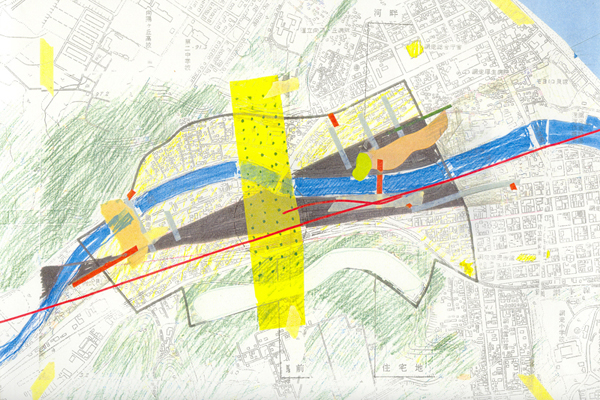Abashiri urban design
This case was a new building for the Japanese magazine Hokkaido urban design competition organized by the idea of the proposal.
For Abashiri city center and train station, the decline of the region along the river, from the perspective of the 21st century to create or plan put forward proposals for the rich is the purpose of this design competition.
"Mobility in the city" is the theme this case the idea. Starting point is the city as an organic life forms, like air, flowing river in which the same population, industry, traffic and other urban activities also are constantly flowing in the city's charm lies in setting different places in the city the status of the various elements of staggered be refined, be expressed. Based on the above thinking, this proposal will be positioned as the main railway station, city functions axis, the residence is set along the river and cultural leisure axis, two axes overlap, resulting in dense urban family space, driven urban structure changes.
Project Location: Japan Hokkaido Abashiri City
Design: 1997.08 ~ 1997.10
Planning Area: Approximately 300 hectares |
