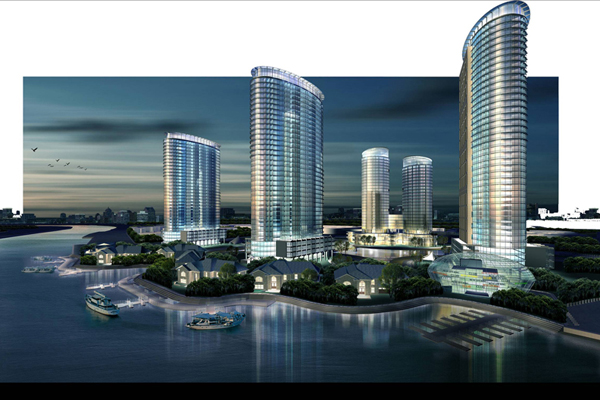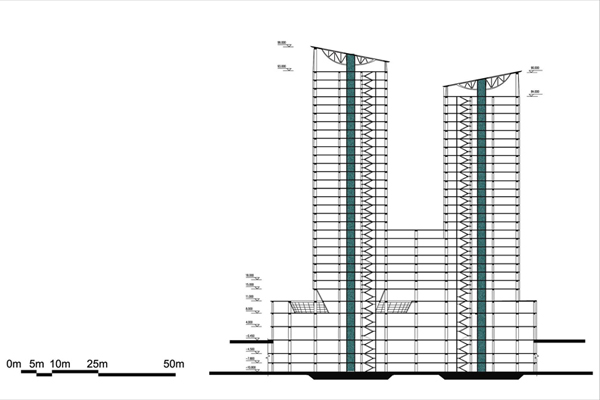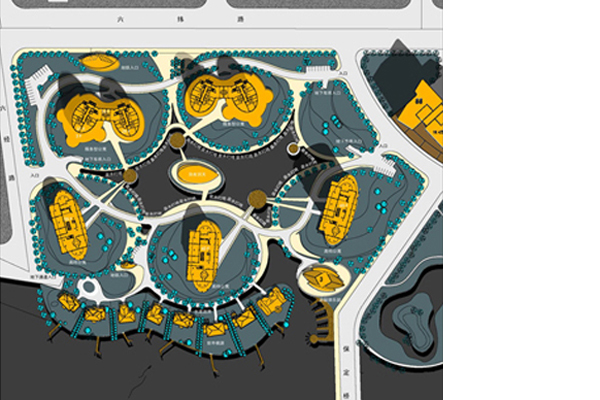
Tianjin South Station CBD supporting service zone planning and design Supporting service site about 300 meters shoreline, about 300 to 400 meters wideth of square. How to build a beautiful waterside environment through reasonable layout, makes each building can enjoy the sun and water planning and design, it is the core issue. This case has full waterfront theme around the "Mirai" planning concept, build a new waterfront landscape environment. The location combines five building site is divided into five major sections, a large area between the plates so that the Haihe River water artificial water features in the visual depth to continue to land, promote land with avarage all good and unique place personality. Project location: Tianjin, Hedong District |





