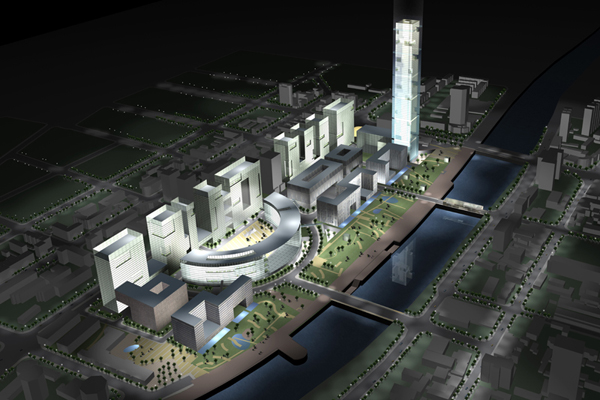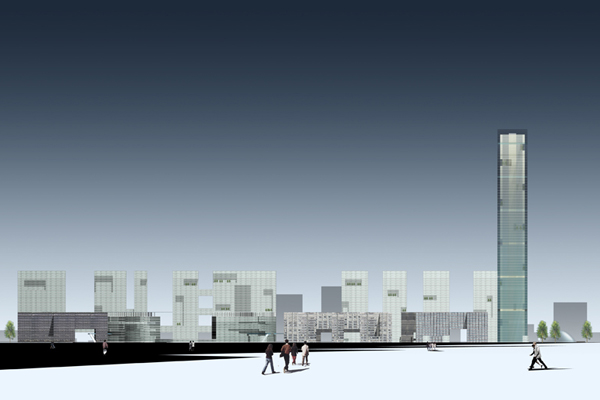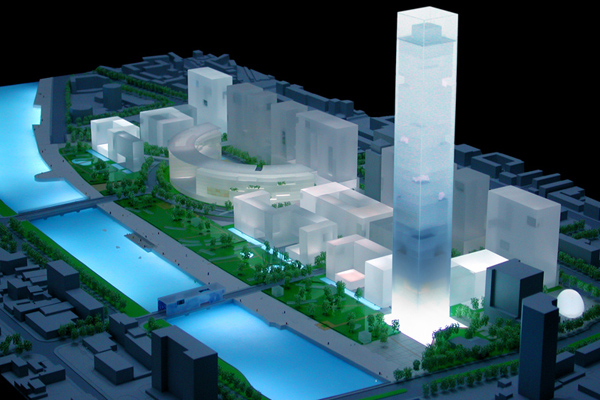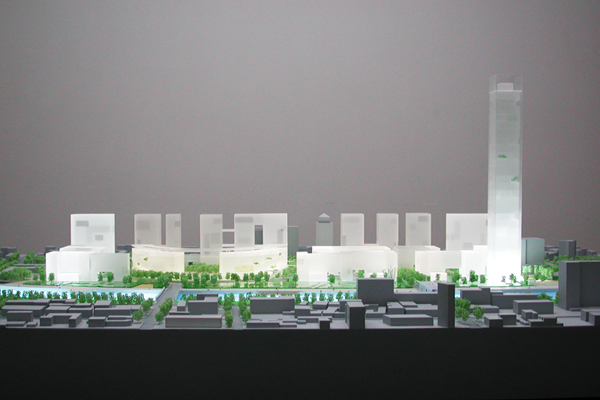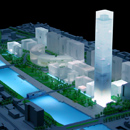
Tianjin Haihe River Central Business District Planning and Design Haihe central business district of the city design is more on spatial scales and street atmosphere proposal continuation in space scales feeling Tianjin street, forming a large area of "mixed use" area, rather than Manhattan-style high-rise buildings. Office and entertainment center will constitute two qualities space, a visual form the high ground along the Haihe River, 300 meters high landmark; another by the cultural, entertainment, shows and other synthetic integrated around the central square. Relative to the rest of the building, landscape and people along the river flow lines and penetrating vision to become active factor, the free staggered in them. Project location: Tianjin, Hedong District |

