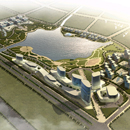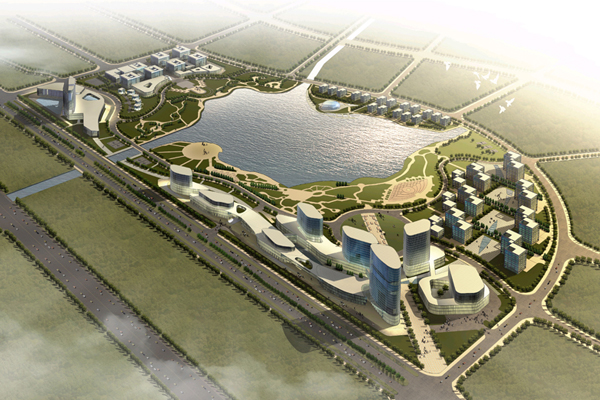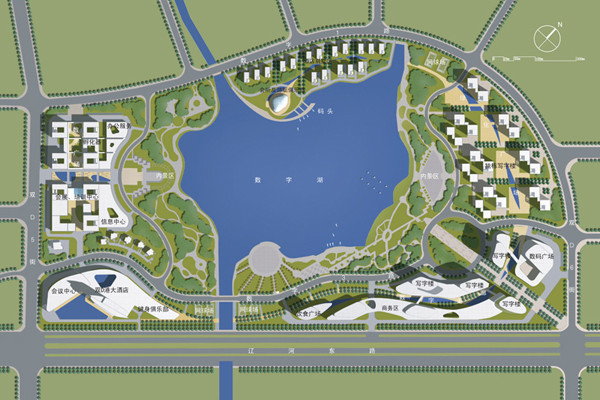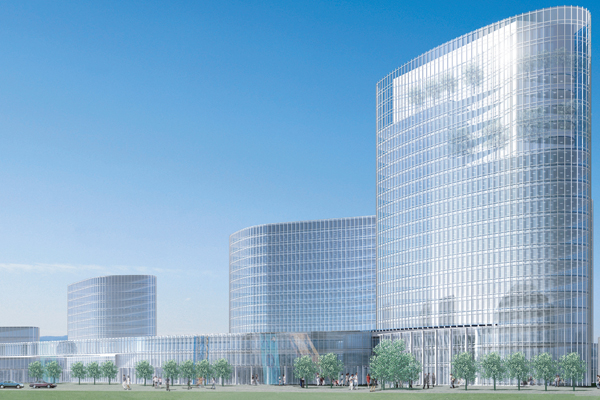
The double-D port Dalian Lake Planning and Design Dalian double-D port outside the scenic lake side site is basically the street , across the green and the side of the digital lake, has a good view of the landscape, it is also formed on the appearance of the whole building complex a characteristics of the digital lake. Partition function around the block to maintain discipline at the same time, it emphasizes the convergence with other plots and complementary functions to form a spatial continuity. Industrial park to disperse, independent, low density, and beautiful environment as the main feature, and appropriately increase the density to create streets, small squares, patios and other exchange-type space, improve the industrial area of the city functions, the formation of spatial aggregation. Configuration through things "digital corridor", making the hotel with business, office, entertainment, dining connection, increasing the city's vitality. Project location: Dalian, Liaoning |



