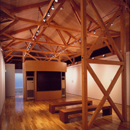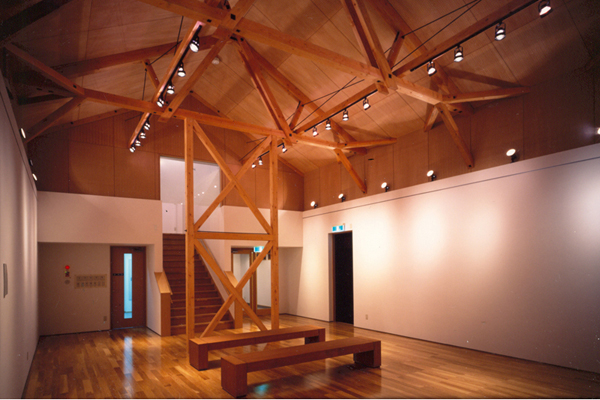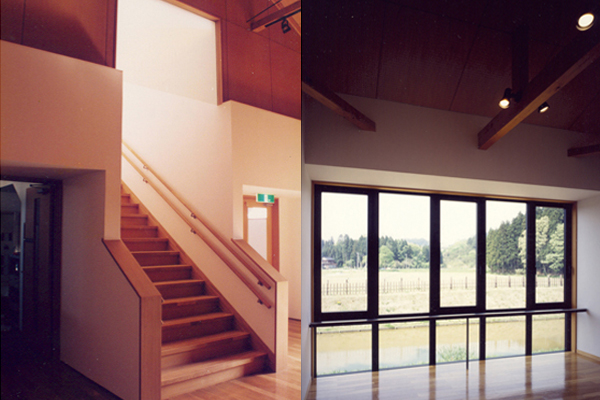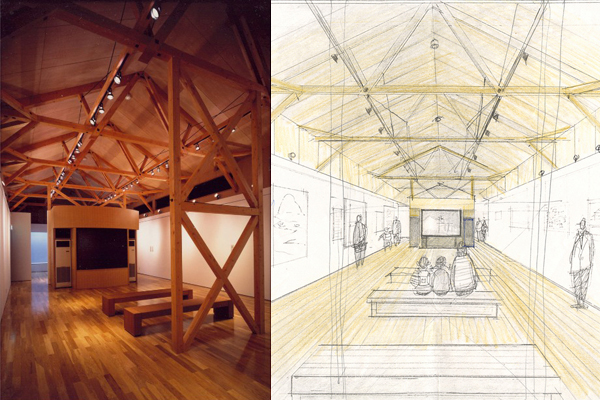
Kasugama Castle Archive Interior Design Archive inner space of the main hall full expressive wooden structure, truss design considerations completely exposed when the exquisite sense of tension, combined with lighting and other equipment. Archive for the primary users of the public and school children, the indoor environment to create a wooden structure warm, amiable atmosphere of public facilities. Location: Japan·Niigata |




