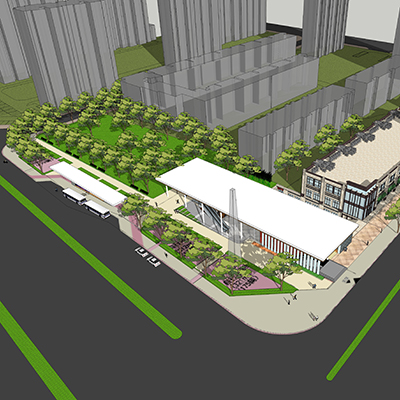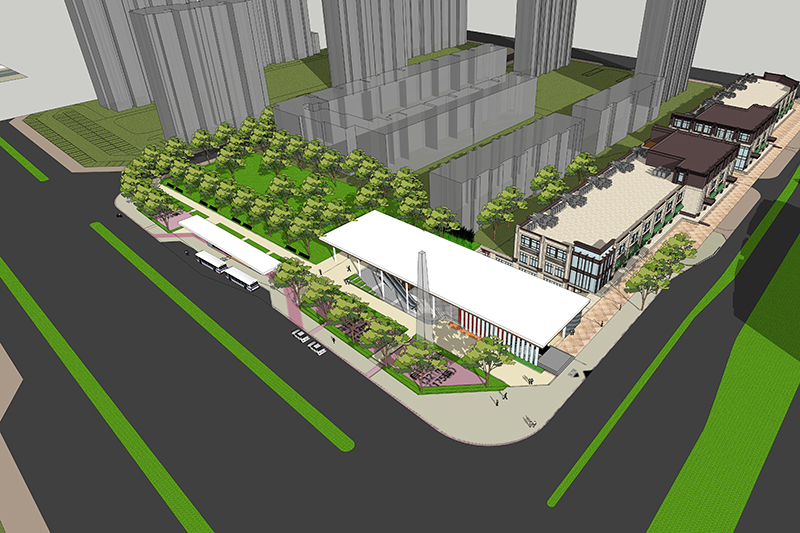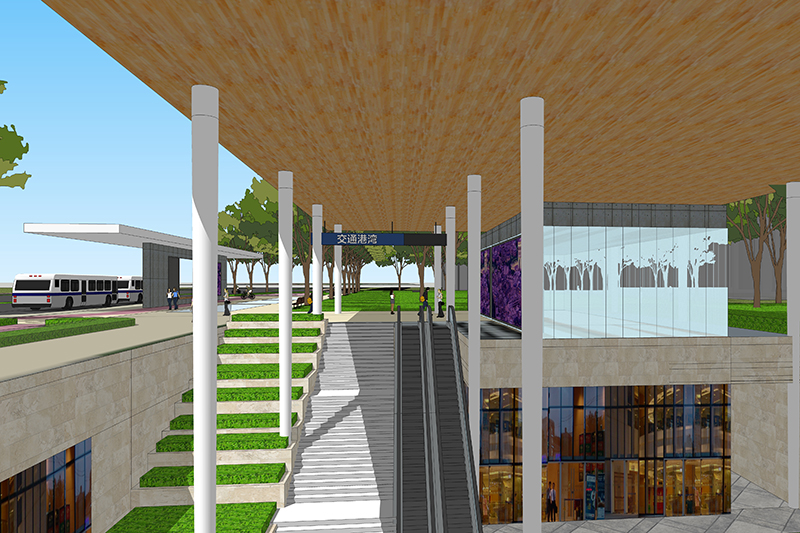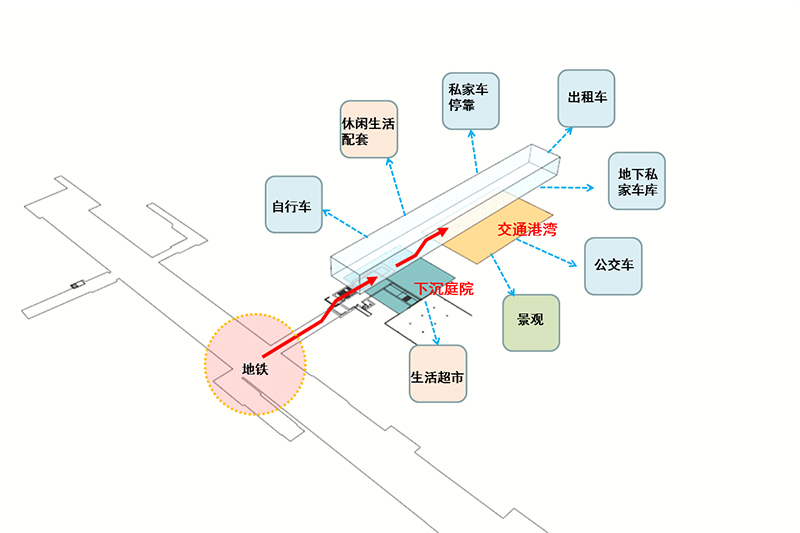
Dalianpo station integrational remolding design “Urban Harbour” was the design theme of this project. The project focused on the integration of local bus, taxi, P+R, K+R, B+R, and centralized on the subway entrance, as a result forming a comprehensive transport hub, moreover, connecting the neighbouring cultural, economic, and entertainment center. The connectivity and compactness of marrying between transportation space and public space is particularly emphasized. The design was meant to generate a vibrant urban environment, making the station itself an iconic construction for the transport hub and a symbolic focal point for community, people, and urban lifestyle. Lastly, the lithe linear design of the façade conveyed the fluidity of modern public transportation. Location: Chaoyang district, Beijing |





